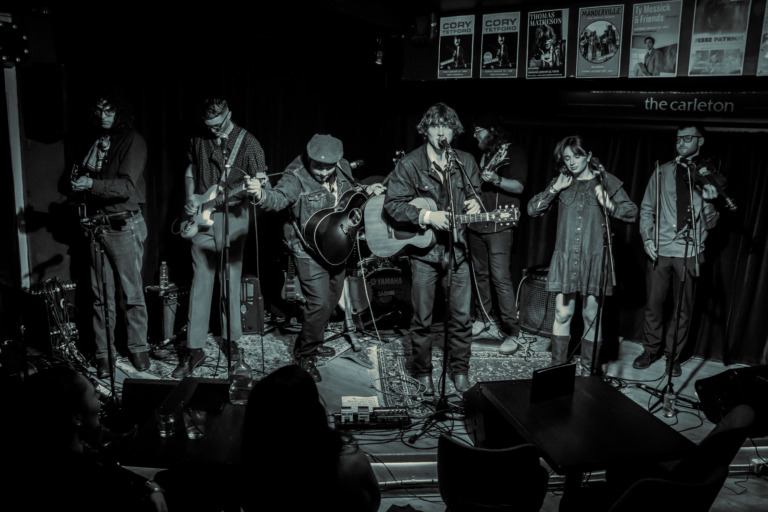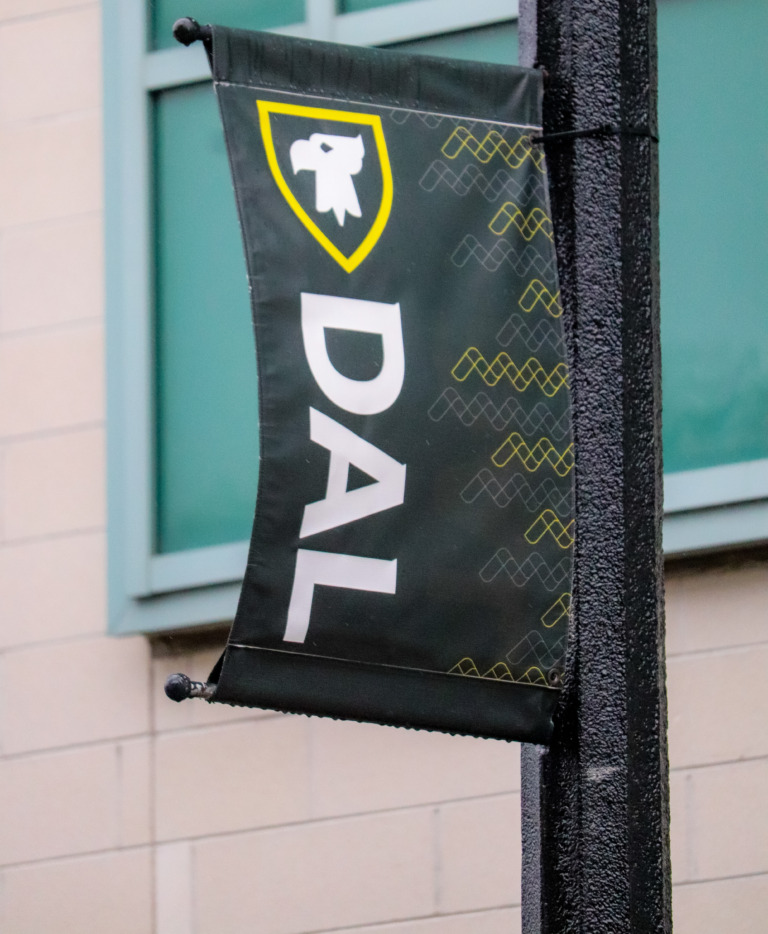
By Jason MacGregor, News Contributor
A new Dal building promises more space, more light, and more rainwater.
In case you’ve missed it, the new academic building under construction on Coburg Road and LeMarchant Street has taken form over the last few months. While it may look a lot like the Kenneth Rowe Management Building, it has the added features of being one of Halifax’s greenest buildings.
Andrew Merrick, the Aecon Project Manager overseeing the work, and Omar Khartabil from Dalhousie University, say that the building should be waterproof by the middle of December. It’ll then take the crew another six months to fit out the inside so that the different departments can move in around the end of June.
“The schedule is just a tool to monitor progress,” says Merrick, a civil engineer who graduated from Dal Tech in 1999. He’s happy with how everything is going so far.
All four floors have already been delegated.
Across from University Convenience, on the street-front corner will be the new location for PCPC, the campus computer store. The rest of the floor will be relatively open with couches, chairs, vending machines and a microwave. There is a spot in the plans set aside for a café, but it’s unclear who will be the tenant because the school is still in talks with unnamed companies.
Upstairs, on the second floor, will be the new home for the Department of Continued Education. The third floor will host space for the School of Social Work. And hidden away on the fourth floor will be spots for the Department of Computer Science.
All along the sunny, south side of the building, on all four floors, will be the classrooms and washrooms. On the not-so-sunny north side, overlooking Coburg Road, will be offices.
For all those chumps who were jealous of Citadel High School for its environmentally friendly look and design, the new academic building is also LEED built, meaning it meets the standards of the Canada Green Building Council.
“It may look a lot like the Rowe (Management Building),” says Khartabil. “But it’s definitely more sustainable and more efficient.”
Green features include a green roof, re-used rain water, a solar wall, light sensors in most rooms, bike racks galore, natural lighting and a 30 per cent decrease in the amount of concrete used. The grass and low-maintenance garden on the roof act as an extra barrier to keep in heat, and retain rainwater that can later be re-used – not for drinking, it’s not potable. The 80,000 liters of water that can be held at a time will be used for flushing toilets and watering the green roof.
In the construction, a new type of concrete, called Bubbledect was used. It has nine-inch plastic bubbles inside, allowing for longer spans to be used, which in the end means larger public spaces. Because of this design, less concrete was used, which also cuts down on construction costs.
For those worried about electricity consumption, the new academic building is built so that sunlight can light up the atrium through windows on the south side of the building. In rooms that are not very accessible to natural light, like the staff offices overlooking Coburg Road, motion sensors are being installed that turn down the lights when nobody is around, and turn the lights back on when people are in the room.
After construction is complete, trees are going to be planted in the sidewalk area surrounding the site,
In 2010, the 65 trades-people working on the building will move inside.
“Once we get the building water tight we’ll be working from the first floor up to the fourth in that sequence, so the trades will all follow one another all the way up through the building,” says Merrick.
While weather plays a role in construction, Merrick is confident that the furniture will be ready to move in by the beginning of July.






